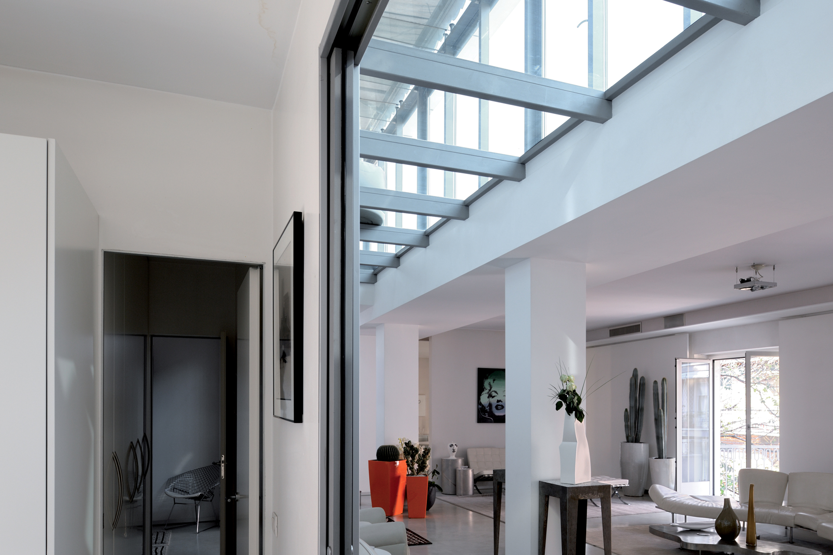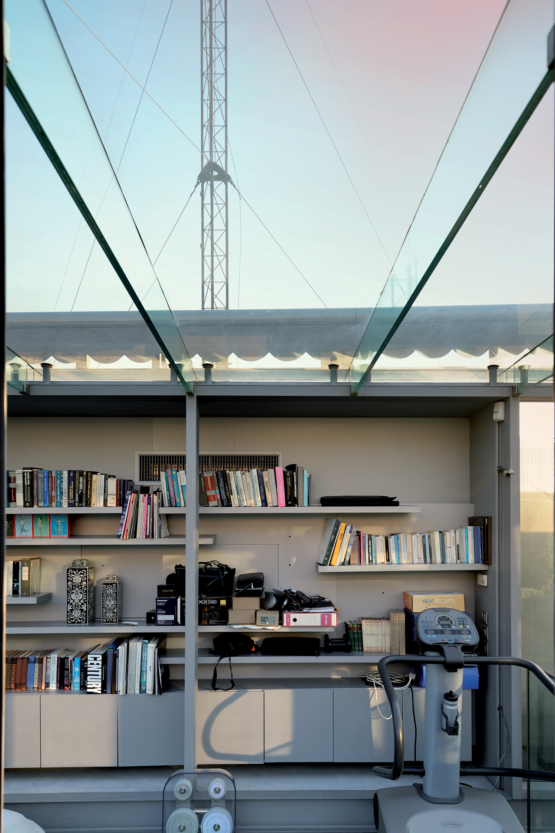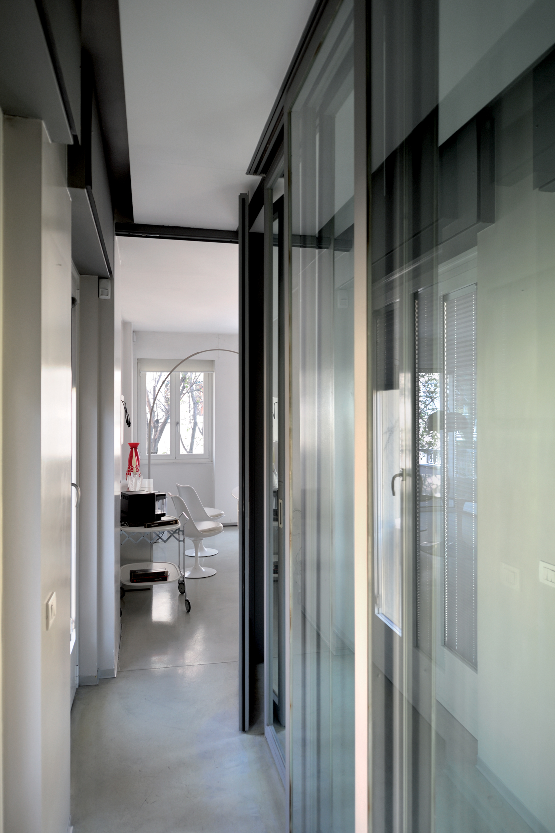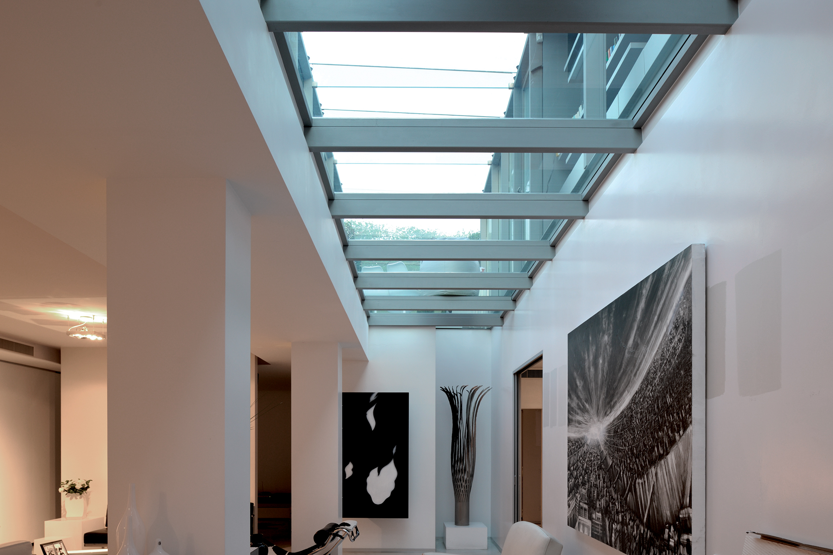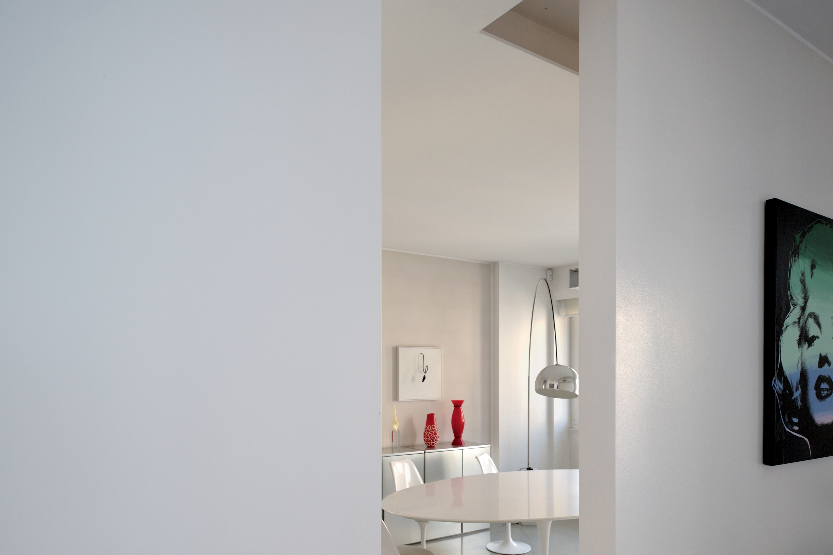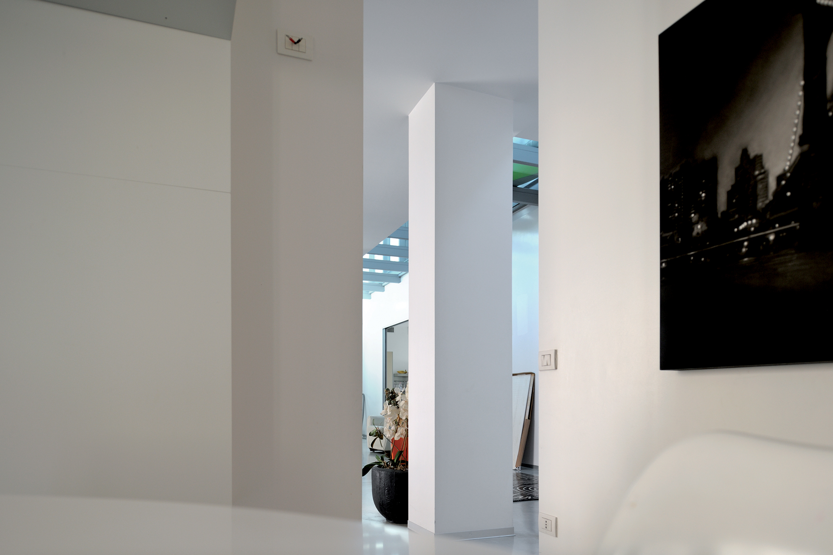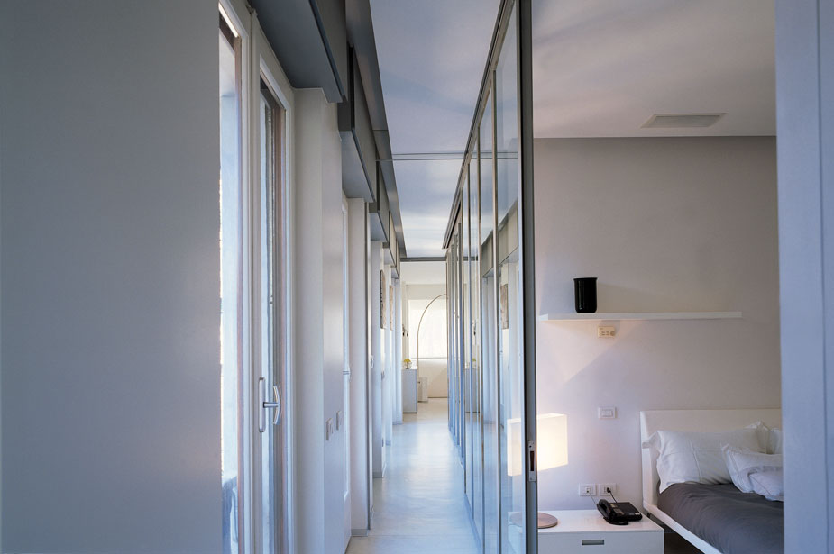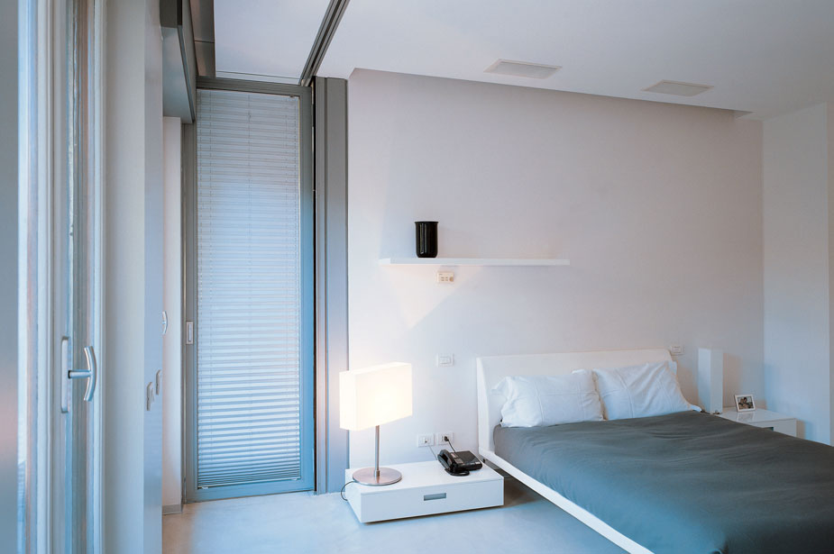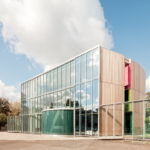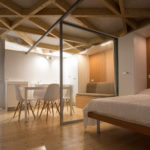The difficulty of bringing light to the inside of a flat in an existing building in the centre of Milan, owing to the depth of the building block and an inadequate orientation has solicited to create a big central skylight, profiting from the overlying terrace. Thus the existing flat, permeated by light at a double level, has become a real addition to the new house placed above. Surrounded by the terraced garden, it interacts with and generates the new spatiality underneath. A wide open space articulated with glass panels interacts, therefore, with the environmental values, brought inside by the view from underneath, enabled by the glass floor and roof of the new house. The design of the interior with glass panels, eco-sustainable materials and soft glows exalt lights and shadows generated by the micro-filtered curtains aimed at the protection of the greenhouse.
