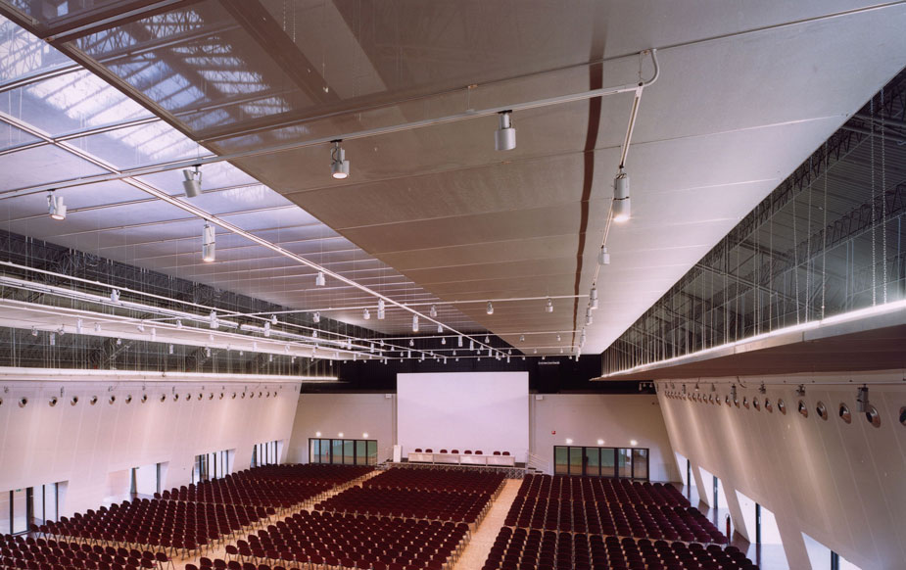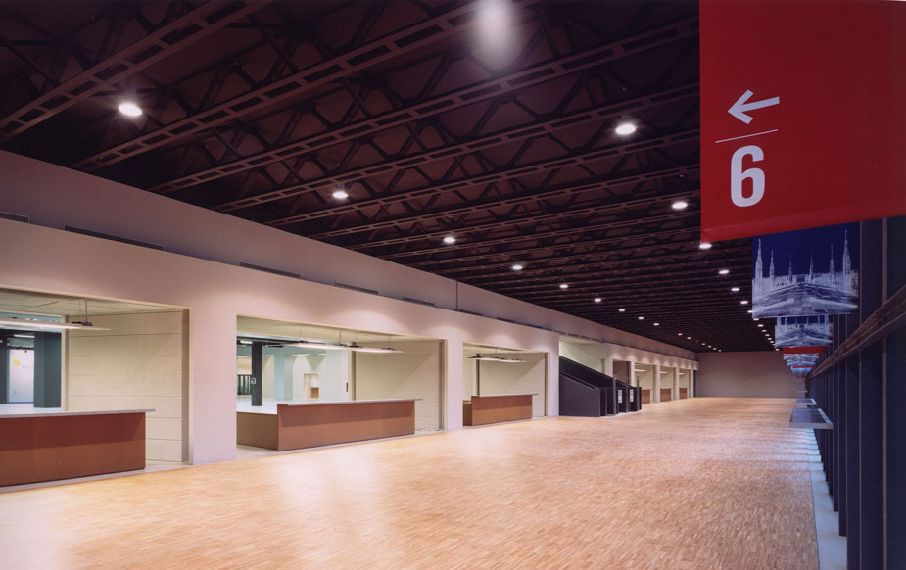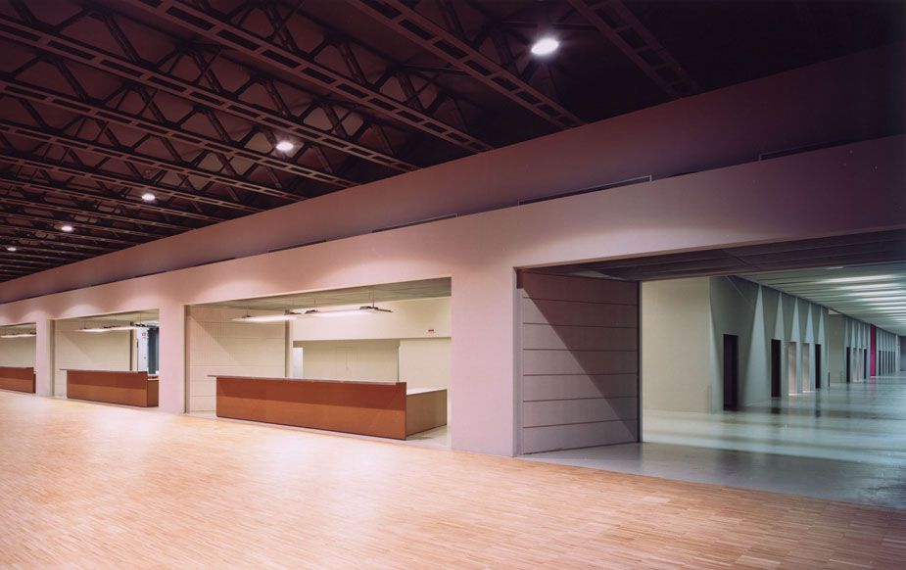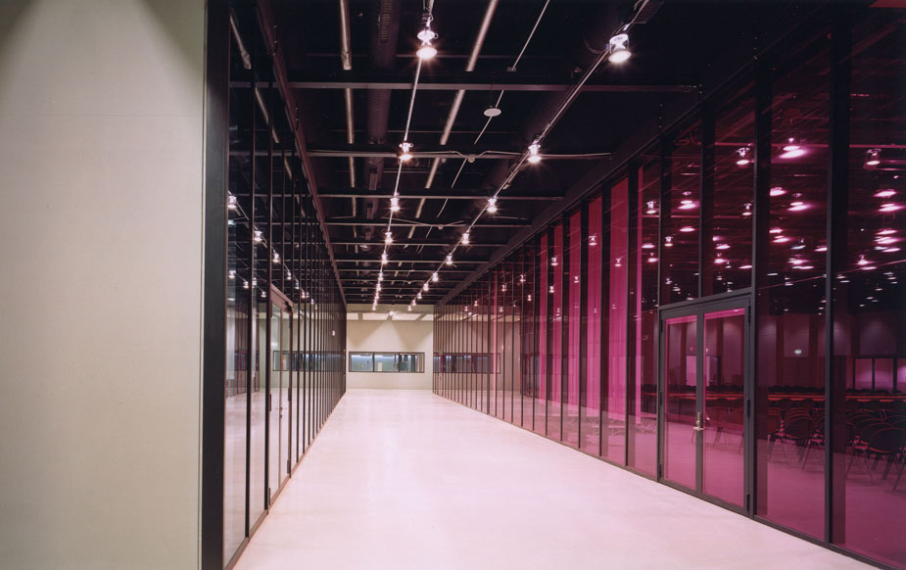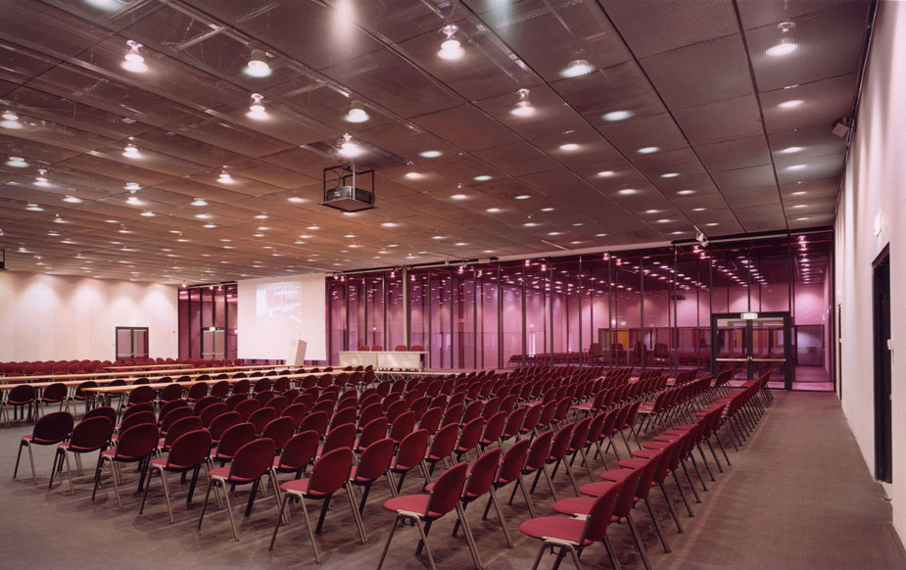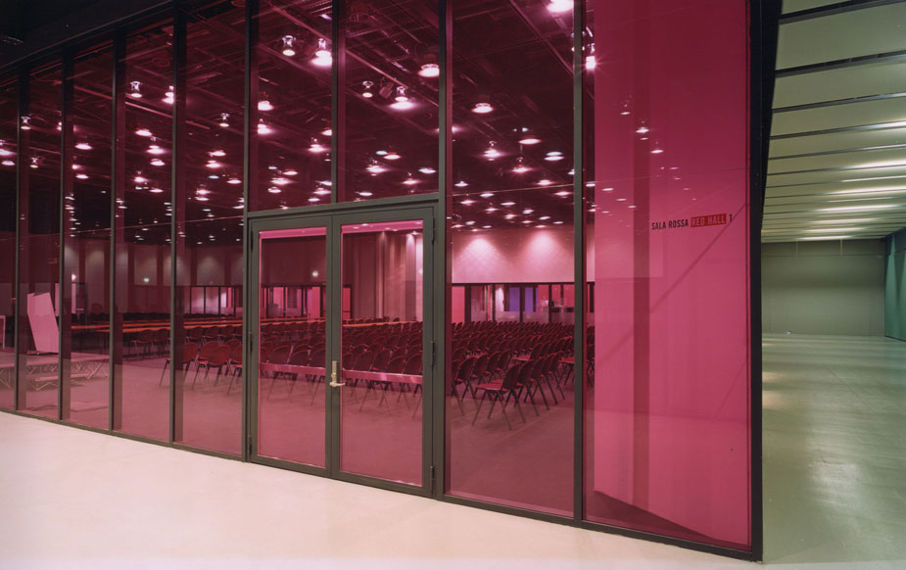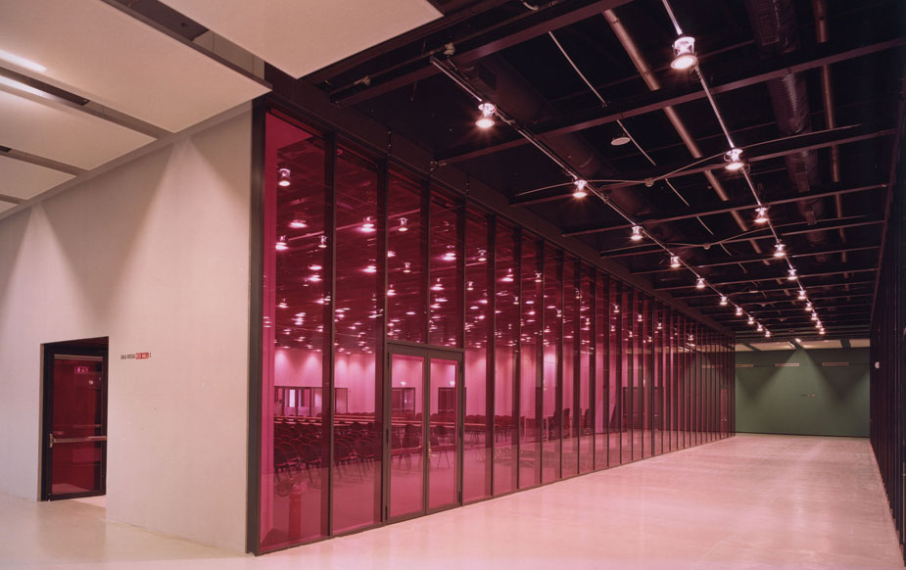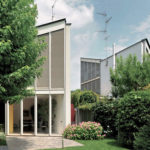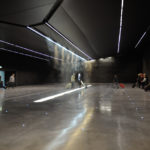The MiCo Convention Centre is composed of three sections: the first one, outside, with the access yard to the north of the building, the parking-lot, the metal wing and the ramp; the second one, with the entrance hall, the exposition area and the unit of the divisible rooms (2,000 seats); the third section, with the plenary chamber (2,000), the ambulatory of the foyer, the restaurant, the balcony facing onto the city. The necessity of maintaining the existing building has directed the project to modify the internal spaces with light materials, metal grids, glass wings, manoeuvrable walls that configure the new spatiality responding to the flexibility criteria to adapt to the various convention and exhibition uses.
